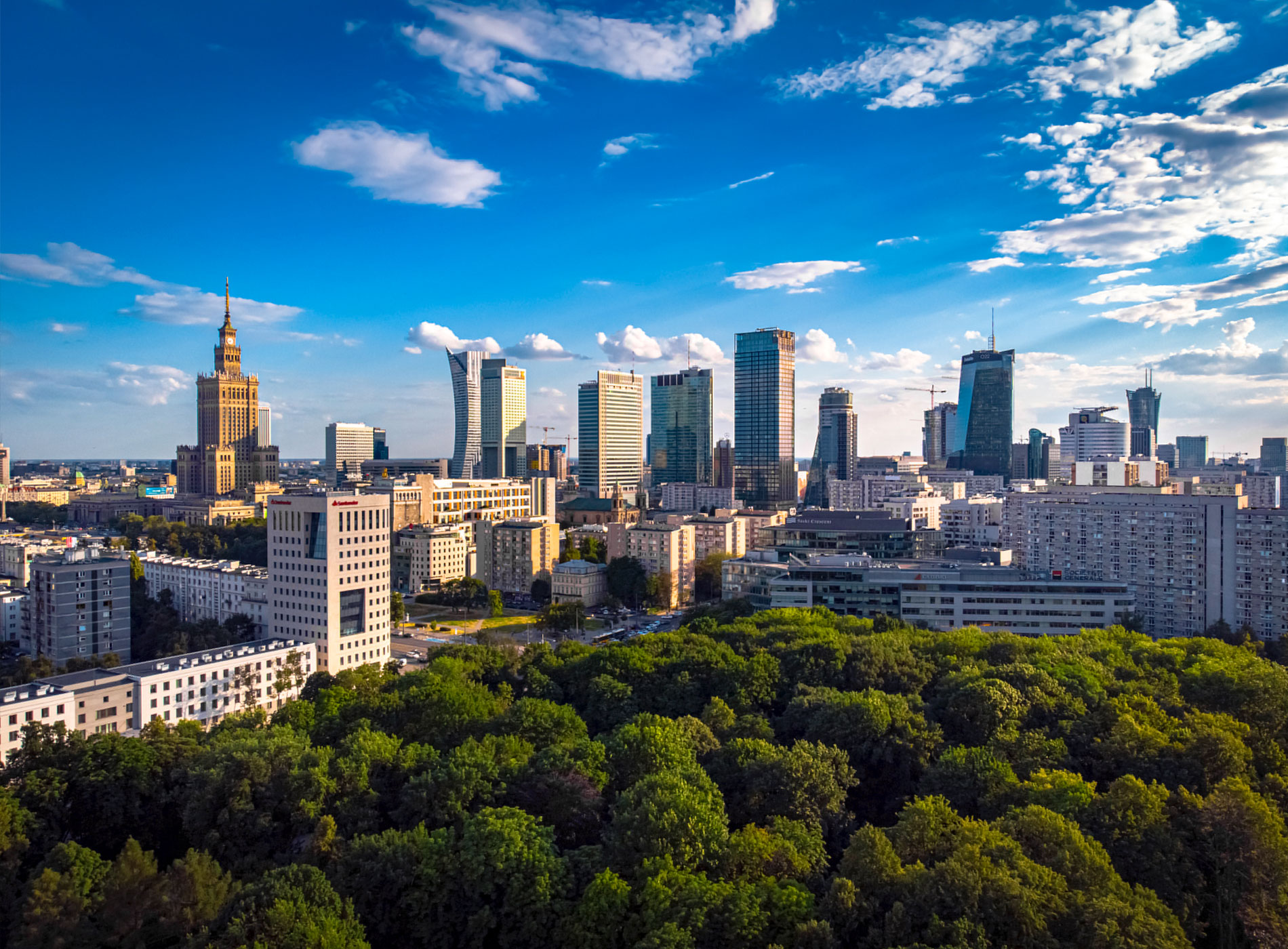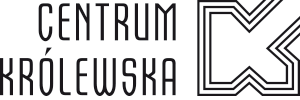Centrum Królewska is an extremely recognizable facility on the office real estate map of Warsaw. The works carried out on the façade constitute the next stage of the building modernization, consisting in replacing the current stone cladding of the building façade with a material in the form of panels from a completely ecological and modern ceramic sinter. The modernization project carried out under the supervision of the Kuryłowicz & Associates studio, the original designer of the building, was developed by Syneric Engineers Sp. z o.o. and modernization works are being carried out by the Mag-Mar Sp. z o.o. company.

Due to its boutique character, unique architecture and location in the heart of the city, Centrum Królewska occupies a unique position on the Warsaw office real estate market. The goal of the facility’s owner is to provide the tenants with a constant high level of user comfort while maintaining the unique appearance of the building. The modernization being carried out will guarantee the tenants the durability of the investment.




A modern Office Building of A class, located in the very centre of the capital city, at the intersection of Marszałkowska street and Królewska street. The Building is perfectly incorporated into the surroundings and, at the same time, it is distinctively elegant with its unique body that combines tradition and modernity. The cladding of three walls is made of travertine and granite slabs and the southern elevation is a curtain wall of aluminum profiles.
Building Centrum Krolewska has been certified with BREEAM In-Use of “Very Good” in terms of the Building Management and Asset Performance. The building is equipped with modern technical systems: BMS, CCTV, AC, IDS, fire protection system, telephone digital and analogue lines, air-conditioning with humidification, UPS and a power generator. The usable surface area of the building amounts to almost 11,000 m2.
The ground floor of the building comprises the entrance hall, the reception area and a bank branch. The three underground floors have 110 parking places. Floors 1 to 3 are office areas arranged according to the individual needs of the Lessees. Vertical communication is ensured by three modern lifts and a staircase.
The owner of Centrum Królewska building is REZYDENT S.A., the legal successor of KRÓLEWSKA Sp. z o.o. The registered office of the company is on the 13th floor of Centrum Królewska building.
- Management of Centrum Królewska building.
- Reception services.
- 24-hour security and monitoring of Centrum Królewska office building (including the underground car park).
- Cleaning of common area of Centrum Królewska office building and its surroundings.
- Waste collection.
- Window (external sides) and elevation cleaning.
- Pest and rodent control.
- Fire monitoring and prevention.
- Technical service of Centrum Królewska office building including all services related to maintenance of the following technical installations: cooling, heating, ventilation, sanitary and electrical, structural cabling except active devices, internal telephone switchboard of the building, lifts – maintained in accordance with the requirements of the installing company or entity, as well as maintenance works in common rooms.
- Charges for water consumption related to heating of common rooms and areas, charges for electricity in common areas.
- Greenery maintenance in Centrum Królewska Office Building and its surroundings.
- Taxes and charges related to Centrum Królewska Office Building.
- Insurance of Centrum Królewska Office Building.
- Repair and main renovation works in the Building and its basic equipment.
- Settlement of other charges.
- Other reasonable costs, which are useful and necessary for the proper functioning of Centrum Królewska Office Building.
The construction of the building is a reinforced concrete monolithic structure. In the underground part, the external walls are diaphragm walls made of waterproof concrete.
The cladding of travertine and granite slabs installed on system building anchors of stainless steel. A layer of thermal insulation of mineral wool. Fragments of the walls, including the elevation basis from the southern side, made of ALUCOBOND panels. The southern elevation and parts of the northern and western elevations are curtain walls of aluminum profiles in SCHÜCO system. Window sill panels filled with PU foam. Windows made of aluminum profiles in SCHÜCO system. Glazing with argon filled multiple glazed panels made with low-emission, sun protection glass (Antisun) by PILKINGTON.
In the entrance area of the entrance hall and in lift lobbies of the floors above ground level, the wall surfaces are clad with stone slabs of non-skimmed, polished travertine and wood look panels. Reinforced concrete walls in the office area are clad with drywalls painted with acrylic paints of BECKERS standard.
In the toilet facilities (toilet area and vestibules) and the so-called kitchen areas, the walls are clad with ceramic tiles 20/20 or 15/15 of CERAMICHE CAESAR or MARAZZI standard from the floor level to +5cm above the suspended ceiling.
The partition walls in sanitary and staff rooms (toilets and kitchens) and in “technical” rooms on office floors are made of waterproof drywalls placed on galvanised steel profile constructions filled with mineral wool. The interior of the toilet and kitchen rooms are finished with ceramic tile as above. Other areas are skimmed and painted with acrylic paints of BECKERS standard.
In the entrance area, entrance hall and lift lobbies on office floors, the flooring is made of polished granite slabs. The office area flooring (including the reception area and corridors) on all floors is covered with padded carpet of SOMMER standard in 50x50cm tiles (so-called building facility), designed for heavy loads (DIN 66095), anti-static and non-flammable (B1 class), of loop pile type.
The “representative” office area flooring (not more than 20% of the total office area) is covered with padded carpet of cut pile type with 70% of wool. Toilet areas and the so-called kitchen areas, technical rooms, staircase vestibules and the staircase floors and stairs are covered with ceramic terracotta tiles (gres tiles), abrasion resistant (class V), non-slip, min. 8 mm thick, of CERAMICHE CAESAR or MARAZZI class, fixed on adhesive mortar of ATLAS standard.
The office areas have soundproof suspended ceilings of ROCKFON standard and type C suspension, mechanically attached to the roof construction on adjustable runners of galvanised steel rods The ceiling is comprised of 60x60cm modules, white, of 85% reflectance, acoustic insulation of 21dB, average sound absorption coefficient > 0.70 and relative humidity resistance of 100%. On the entire width of the windows, there are drywall bays for the suspension of vertical blinds. The ceilings in toilet areas and the so-called kitchen areas are made as above with ROCKFON HYGENE panels of average sound absorption coefficient >0.85 and acoustic insulation of 18dB.
Ordinary full wooden doors of required fire resistance of HERHOLZ standard. Door leaves and frames are veneered or laminated (the colour according to the interior design) and mounted on 3 hinges. Door handles are made of half-matte polished stainless steel. The escape routes doors are equipped with anti-panic handles. The doors to auxiliary rooms and toilets are non-rebated with adjustable surrounding frames, with rubber seals at the frame and as a rebate to the leaf.
Wood look casings of laminated MDF panels, together with interior windowsills of postforming panels. Removable casings to provide access to the devices and cables that run in ducts.
Toilet bowls, cisterns, urinals and washbasins by KOŁO, APLAUZ series, fixtures by FAK, sinks by Whirlpool+FAK.
Basic parameters: Space utilisation rate: 1 pers/ 8m2 Maximum design temperature in summer: 24ºC ±1ºC when the external temperature is 30ºC Minimum design temperature in winter : 20ºC ±1ºC when the external temperature is -20ºC Relative humidity: 45% ±10% Amount of supplied fresh air : 40 m3 / hour / person The building is fully air-conditioned through a system of 4-wire inductive devices (cooling and heating functions) located under the windows. Ventilation units for floors above the ground are located on the roof, and the units for the ground floor, first floor and underground floors are located on -1 floor. The air is pre-treated, filtered, heated or cooled in 2 units on the roof and 3 ventilation units located in the engine room on -1 floor. Vertical distribution is provided by ventilation shafts located in the central part of the building. Horizontal distribution is provided by ventilation channels above suspended ceilings. Conditioned air is supplied to the office space by inductive devices.. Air-conditioning is adjusted centrally and, additionally, by wall-mounted controllers. Fire ventilation prevents uncontrolled spread of fire and smoke and provides smoke exhaust, which enables effective evacuation of people.
The Office Building is equipped with three passenger lifts by Otis company.
The fire alarm control panel and automatic signal to the State Fire Service, fire detectors in every room, fire damper monitoring and control, smoke exhaust system, alarm signal system, manual call points, pumps, signaling system for concentration of carbon monoxide and sprinkler installation in the car park, fire hydrants on every floor, escape route signs and portable fire-fighting equipment.
Power supply of the building is ensured by a double transformer substation of PZO (delivery-receipt) type, with a 15kV two-section switchboard divided into STEN part and the user part, located on -2 floor. The transformers are able to transfer the entire power load of the building. On -3 floor there is a power generator of 800 kVA and on -2 floor there is central UPS of 360 kVA.
Basic light fittings: 600 x 600 mm, modular, mounted in the suspended ceilings. Emergency and evacuation lighting. Lighting control system: independent for each office room, by Zumtobel. Every workstation is equipped with normal power supply sockets and central UPS sockets.
The integrated computer and telephone installation (structured cabling) comprises cables of 5e category or 6 category of 1GB capacity (to be chosen by the user). The telephone switchboard is Alcatel 4400, and the amount of telephone numbers and specialised services is to be arranged. Every workstation is equipped with 3 RJ45 sockets. Socket sets (RJ45 and power supply sockets) are installed in under-sill trims and in cable posts. Additionally, the structured cabling is equipped with so-called concentrators (installed in between the ceilings) to enable changes in the arrangement of office space. Such horizontal cabling architecture enabled to resign from the so-called elevated floor, which is mounted only in the rooms with high cable concentration, i.e. in server rooms, dealing rooms, etc.



